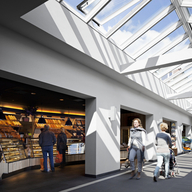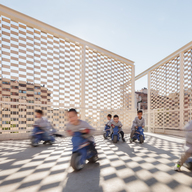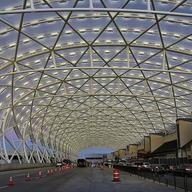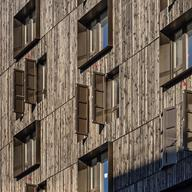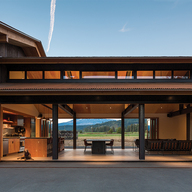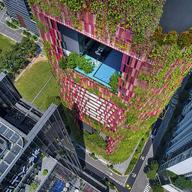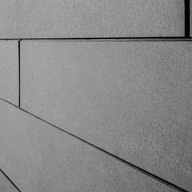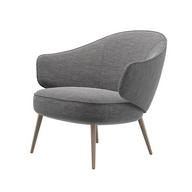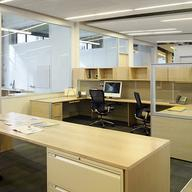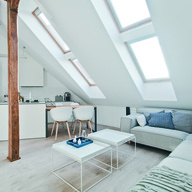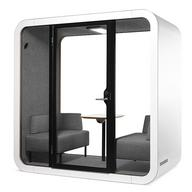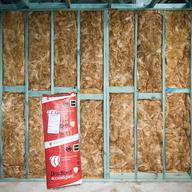Green Solution House / 3XN
-
Architects: 3XN
- Area: 4500 m²
- Year: 2015
- Photographs: Adam Mørk
-
Manufacturers: VELUX Commercial
-
Design Team:Kim Herforth Nielsen, Kasper Guldager Jørgensen, Peter Feltendal, Laura Diestel, Majbritt Lerche Madsen, Morten Norman Lund, Tore Banke and Simon McKenzie
-
Partner Architects:William McDonough + Partners (cradle to cradle)
-
Engineer:Esbensen Consulting Engineers (climate and energy)
Text description provided by the architects. The vision for Green Solution House is to be a demonstratorium for circular sustainability with three goals 1) to demonstrate green solutions 2) to promote continuous improvement and 3) to enable knowledge sharing. The design of the building itself is based on several parameters to show a holistic approach to sustainability. The building has been certified to DGNB standards, documented as an Active House and accepted in the Cradle to Cradle registry.
The renovated hotel rooms and new conference building reaches out into the surrounding nature park where seasonal lakes ensures that all water is handled on site and creates habitat for local biotopes and red listed species. Your comfort is the center experience at Green Solution House. This experience comes from being in ever presence of the surrounding nature, the clean air from the ocean, and the abundance of daylight everywhere.
Concept-Context & problems confronted to solve needs. The client’s business case is the center of rotation. In order to attract business Green Solution House has always to be a showcase for state-of-the-art sustainability to attract green conferences.
At Green Solution House, we aspire to eliminate the concept of waste. In order to do this materials can be disassembled, recycled or are biodegradable. We have active materials that purify the air, both indoors and outdoors. We have created a regenerative system where algae filter cleanses wastewater to drinking water quality, and another one that transform kitchen leftovers to nutrients and clean energy.
We explore circular sustainability through multiple sustainable strategies that are constantly informed by local conditions and the pragmatic use of resources: on-site energy production, natural technology, intelligent indoor climate, design for disassembly, clean air and daylight and a reclaim reuse renovate approach to the existing buildings and interiors.
Smart hotel rooms feature a custom-designed app that tracks the impact of the guest’s stay, monitoring water and energy consumption, daylight levels, air quality, temperature and humidity levels. Construction –Materials & Structure. We developed our own material filter to select materials, prioritising certifications and environmental labels, recyclability, social responsibility, use of resources, safety of compounds, and energy in production, to name a few.
Through dialogue with local manufactures, we also mapped out waste streams that could be upcycled in Green Solution House. Left over dust and chips from the local quarry created when cutting stone where used in a bitumen free parking area. A local glass academy donated waste glass that we tumbled in a cement mixer and used to pave the walking paths in the garden with permeable eco resin.
Instead of transporting materials and services to the island, we selected local options whenever possible. Concrete elements for the entrance where cast 5km from the site and granite sourced from a quarry 10km away. Active materials, including carpets, plasterboard and roof membrane, help clean the air while abundant windows, skylights, light channels ensure abundant natural light reaches guests and staff throughout the facility. We planted local biotopes in the landscape, strengthening the native biodiversity and the restaurant serves local produce.
Project gallery
Project location
Address:Strandvejen, 3700 Rønne, Denmark
Location to be used only as a reference. It could indicate city/country but not exact address.
Cite: “Green Solution House / 3XN” 19 Aug 2020. ArchDaily. Accessed 22 Aug 2020. <http://opizo.me/JT8Iyk> ISSN 0719-8884






